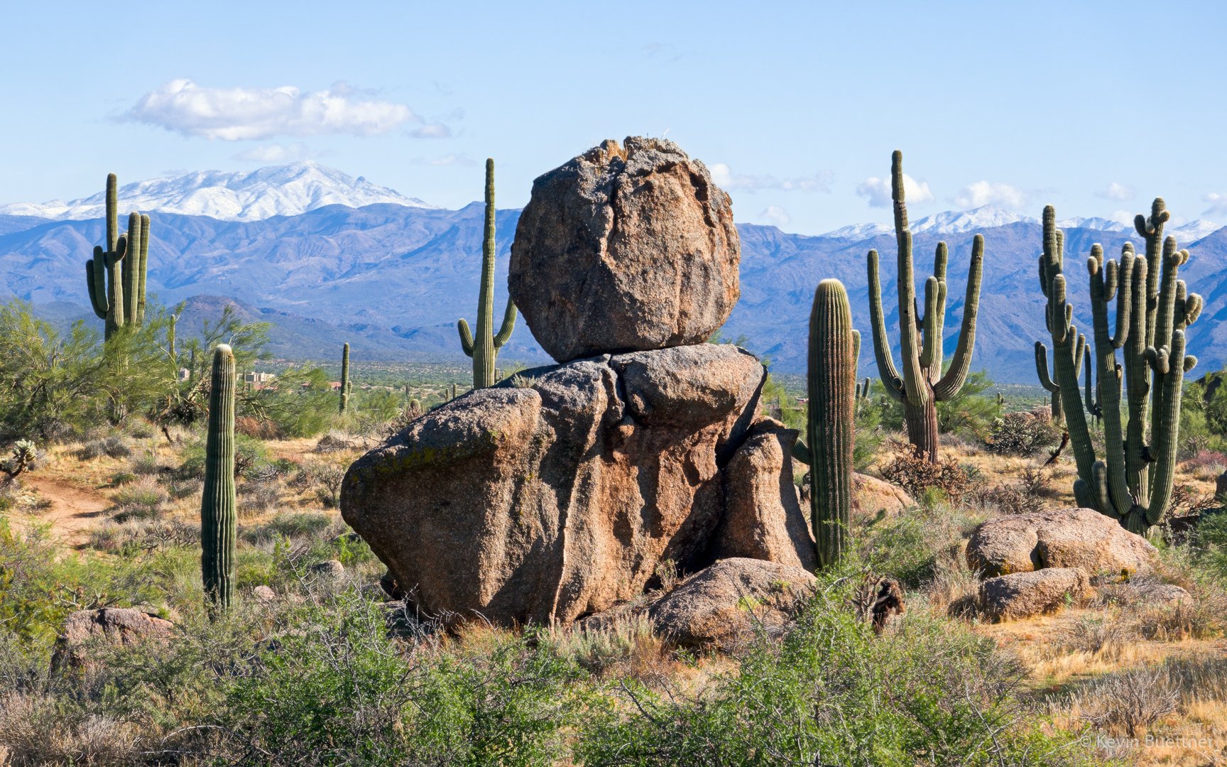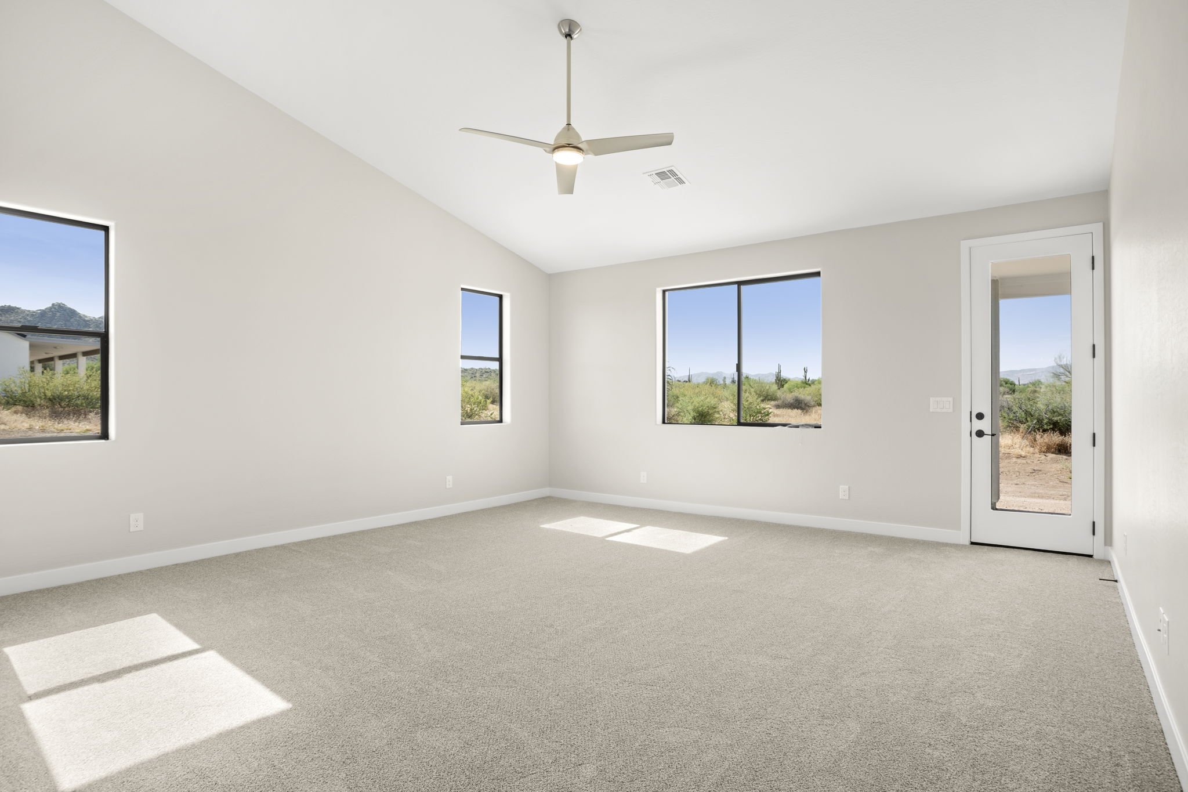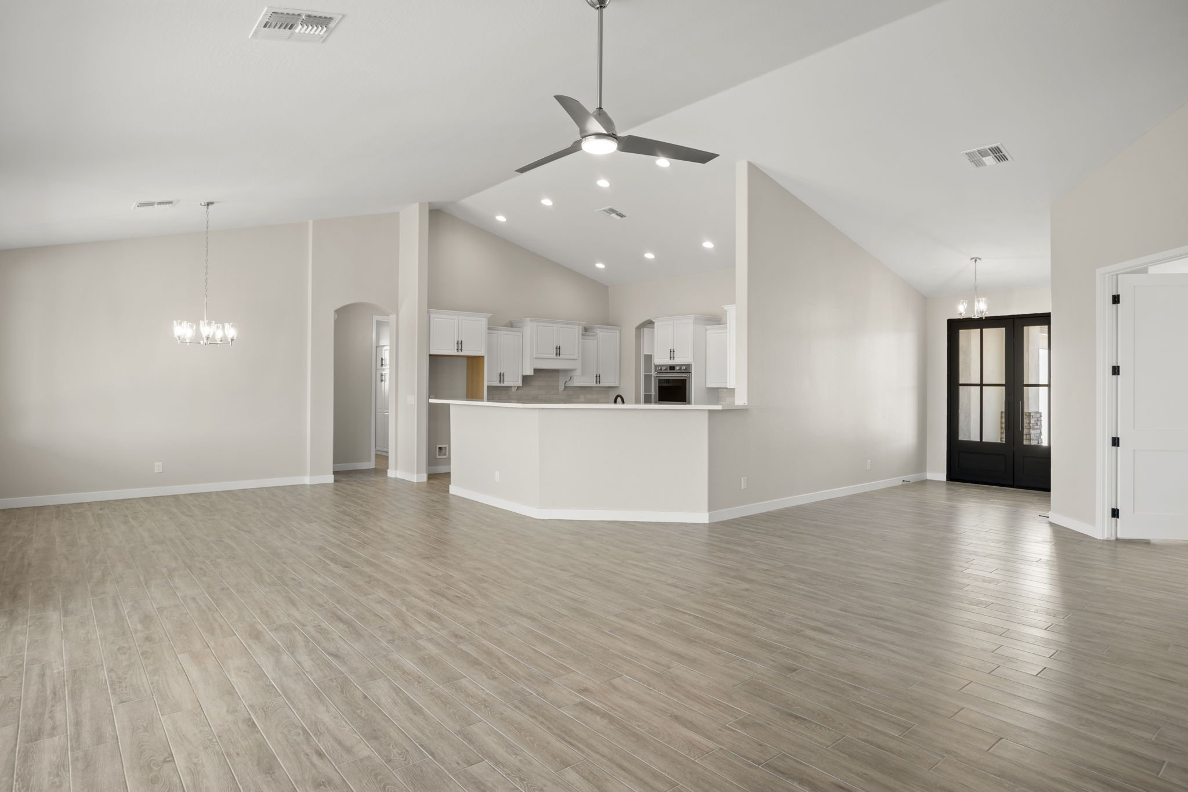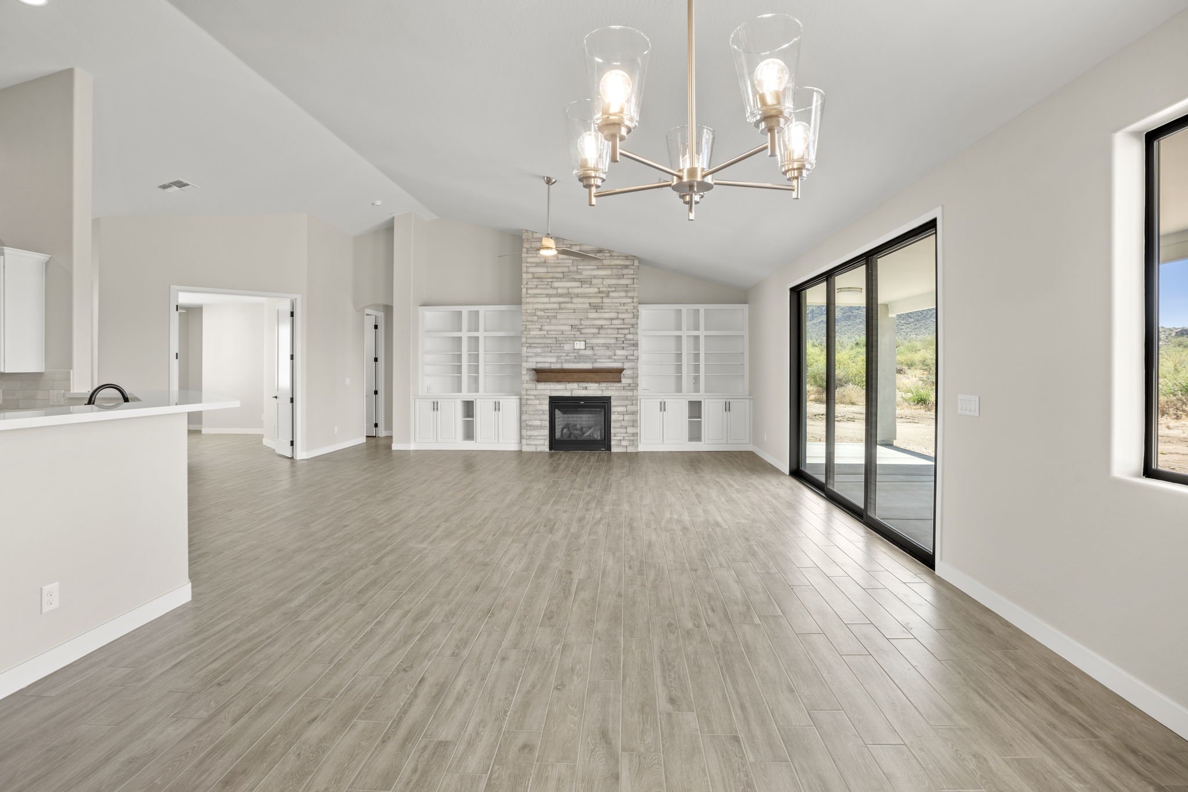
Rio Verde
GLORIA LANE
Our Gloria Lane community offers five brand new homes all on over an acre lot with incredible views. With our upgraded finishes, open concept floor plan, and incredible views this community is a must-see.
Lots Available
Lot #2
16719 E Gloria Lane
Lot #5
16708 E Gloria Lane
lOT #5
16708 E Gloria Lane
This new construction build includes a gorgeous custom front door, massive open concept living with high-end finishes and appliances. The upgrades continue with a stunning Master Bathroom with a freestanding soaking tub, modern shower and beautiful double vanities, and an oversized 4-car garage. Last, but not least, Beautiful views and a spacious yard.
3
3
1
3,025 SQ FT
4
1.7 ACRES
bedrooms
Bathrooms
den
square fT.
GARAGES
lOT SIZE






lOT #2
16719 E Gloria Lane
New Construction desert home on over an ACRE! This new build with NO HOA includes a MASSIVE open kitchen and living room with high-end cabinets, White Quartz countertops, 36'' cooktop, built-in Stainless Steel microwave, double ovens, and upgraded flooring. The upgrades continue with a stunning Master Bathroom with a modern shower and beautiful double vanities, an oversized four car garage, and a massive back patio to watch the sunset from Granite Mountain & Four Peaks.
3
3
1
2,738 SQ FT
4
1.7 acres
bedrooms
Bathrooms
den
square ft.
GARAGES
lOT SIZE







FLOOR PLANS AVAILABLE IN THIS COMMUNITY
2,738 SQ FT FLOOR PLAN
CLICK PHOTO TO ENLARGE
3,025 SQ FT FLOOR PLAN
CLICK PHOTO TO ENLARGE
ALOE VERA
lOT #1
13653 E Aloe Vera Dr.
bedrooms
Bathrooms
den
square fT.
GARAGES
lOT SIZE
3
3
1
3025 SQ FT
4 + RV GARAGE
1.9 ACRES


